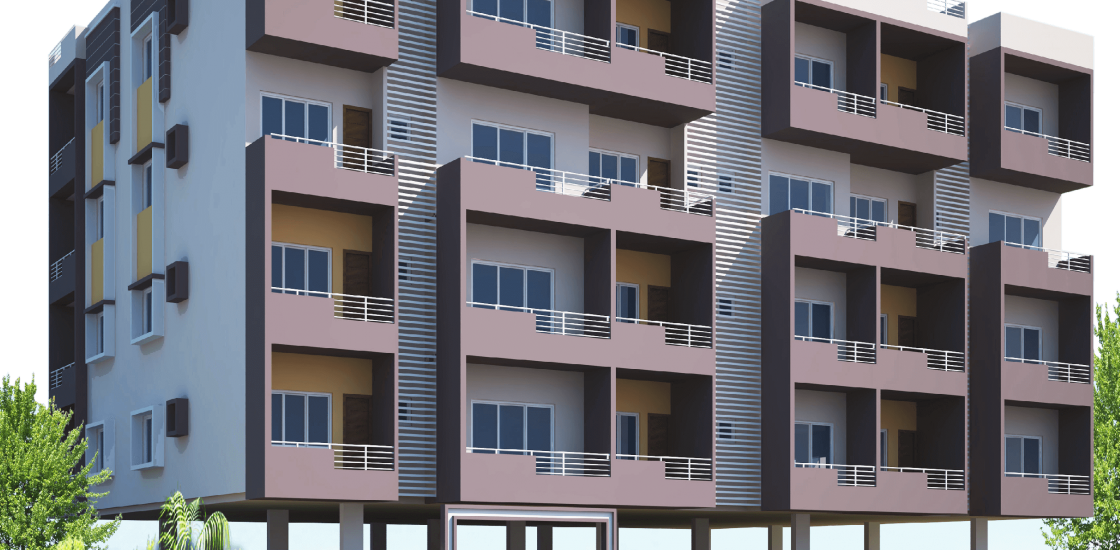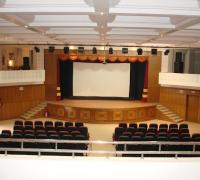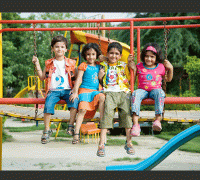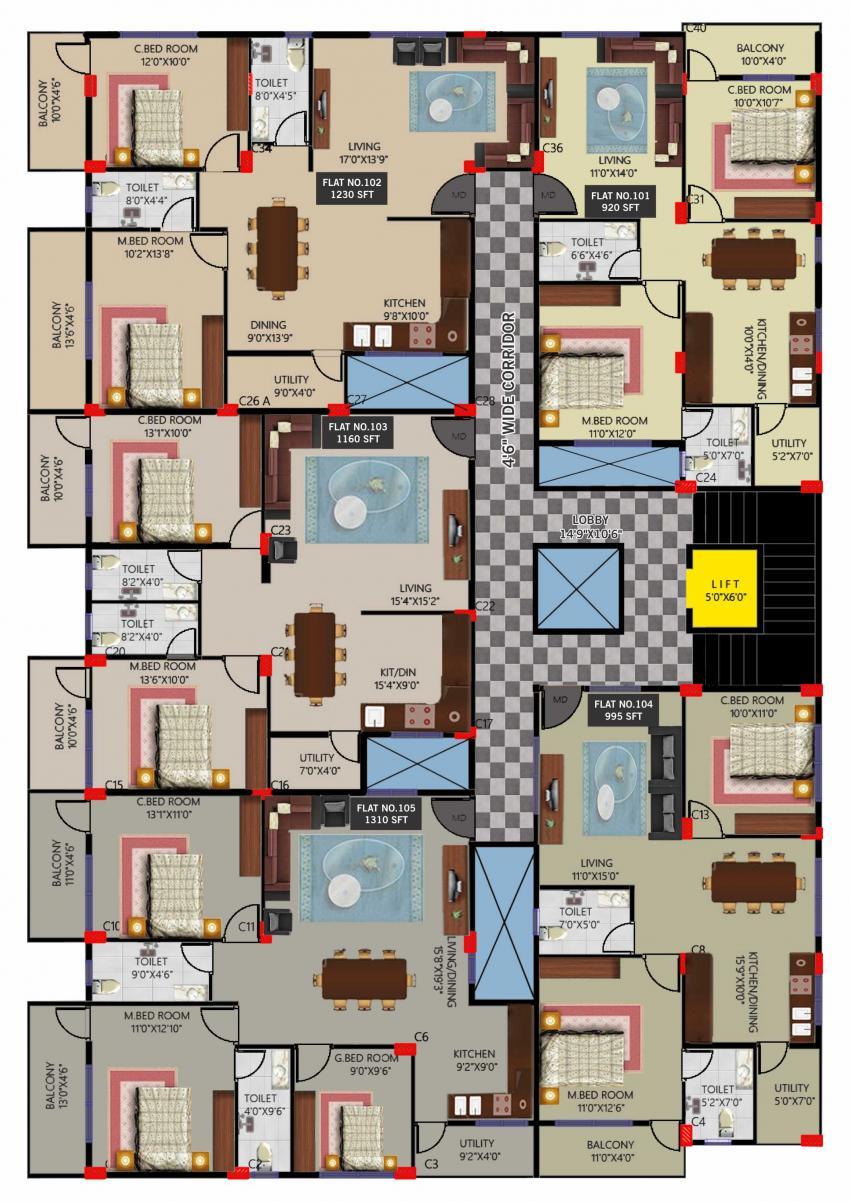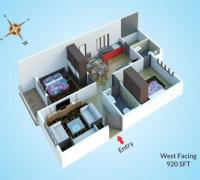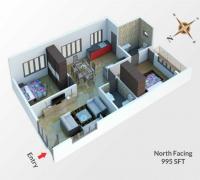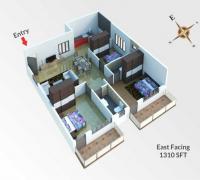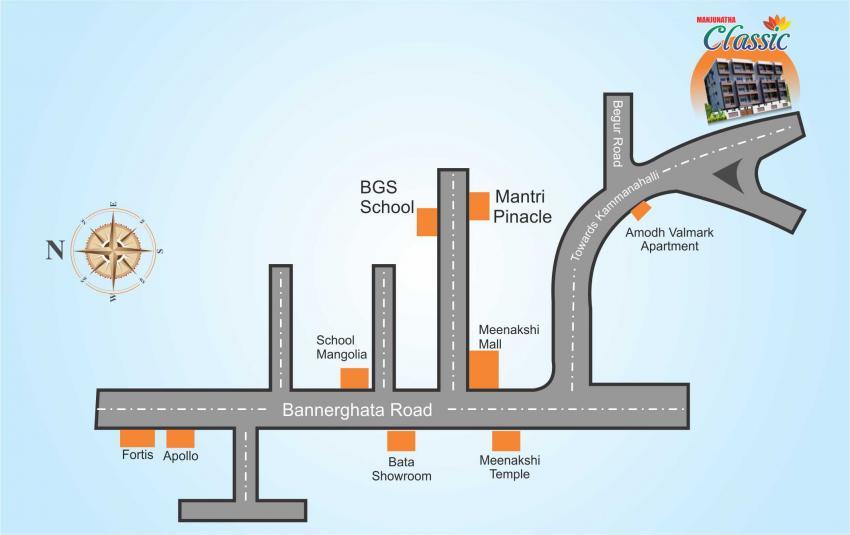Classic
2&3 BHK Luxury Apartments
Bannerghatta Road, Kammanahalli Village
Project Status: Completed
Project Zone: Bangalore South
Project Type: Residential

CONTACT DETAILS
Mr. Balaram
Mob : 7406700248 / 9663786447
“Home of your dreams”
Manjunatha Classic
Overview
We at Manjunatha Properties are committed to providing a better quality of life and redefining standard of living through innovative real estate products. We distinctively differentiate ourselves through our committed focus on 3 core values - Customer Centricity, Quality and Transparency.
We have consistently stood at the forefront of design, raising the bar for functionality, infrastructure and eco-friendliness.
Our key differentiator is the abundant infrastructure in all our projects. We address the most basic needs like Water, Power and Security besides providing high-end conveniences and create comforts with similar attention that form the important essentials that drive our business objectives. All our projects have well designed infrastructure like wide internal roads, adequate car parks for our residents, large open green spaces with water features, effective security systems, besides carefully chosen high quality building materials.
We also invest significantly to make all our projects environment friendly, with rain water harvesting, solar heating and lighting, waste management and other similar eco-friendly features.We firmly believe customer delight in the environment we create around them.
Project_QT
Specifications
Structures
- Seismic II Zone compliant RCC framed structure
- 6″ solid concrete block masonry for external walls and 4″ solid concrete block masonry for internal walls
Plastering
- All internal walls will be smoothly plastered with lime rendering
- External Walls: Sponge finish plastering.
Flooring
- Vitrified flooring
Painting
- Interior – Emulsion paint for entire flat.
- Exterior – Acrylic emulsion paint.
Doors
- Teakwood frame for main door, with OST shutter & other doors in sal wood frame with flushed shutters with enamal paint.
Windows
- Aluminium powder coated windows with safety grills & glass panel.
Electrical
- Copper wiring for lighting, heating, TV & telephone points.
Kitchen
- Black granite platform with steel sink
- 2″ height wall tiles above cooking platform
Toilet fittings & Accessories
- Ceramic glazed tiles dado up to 7″ height, EWC, wash basin & sanitary fitting are of ISI make.
- Hot and cold mixer unit and taps are of ESS or equivalent
Common area - Elegant entrance-lobbies in granite / marble
 sales@radiantproperties.in
sales@radiantproperties.in
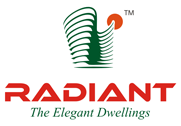
 080 - 41600501 / 502
080 - 41600501 / 502

