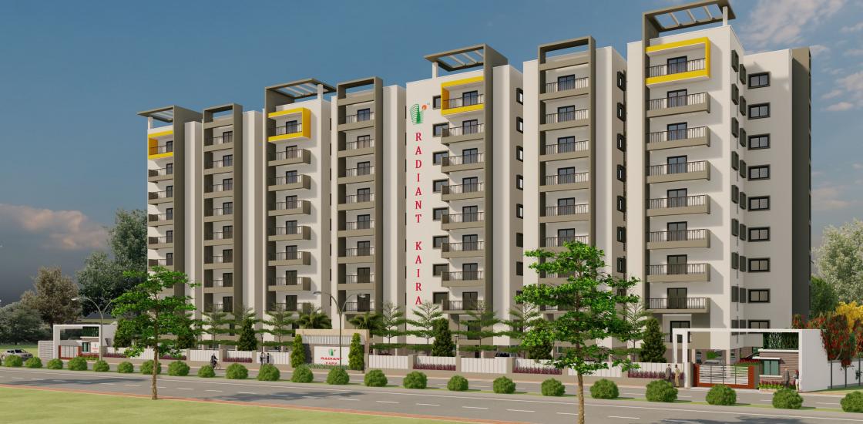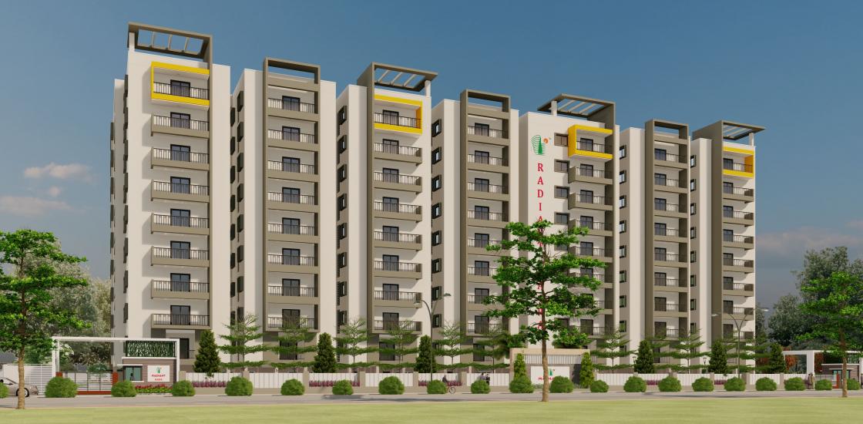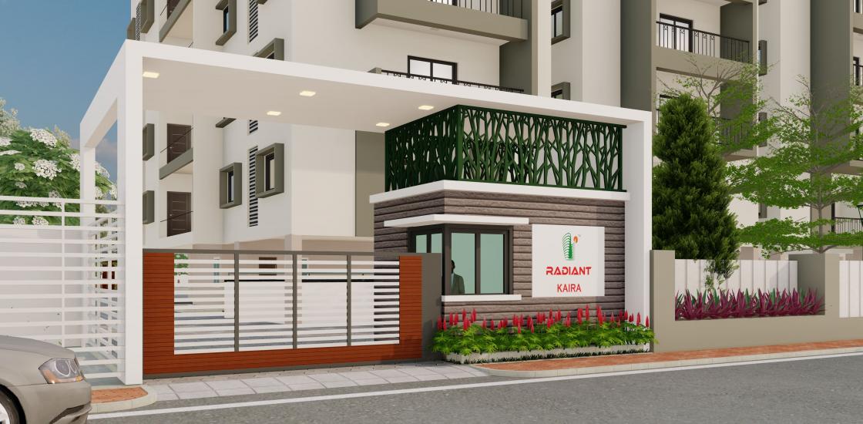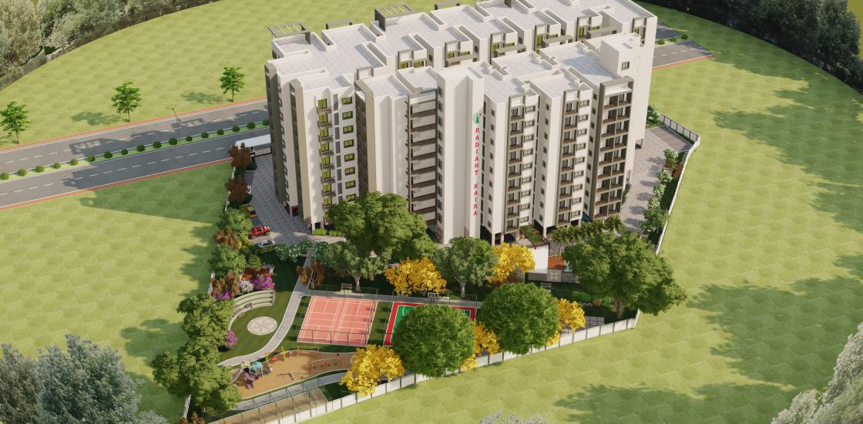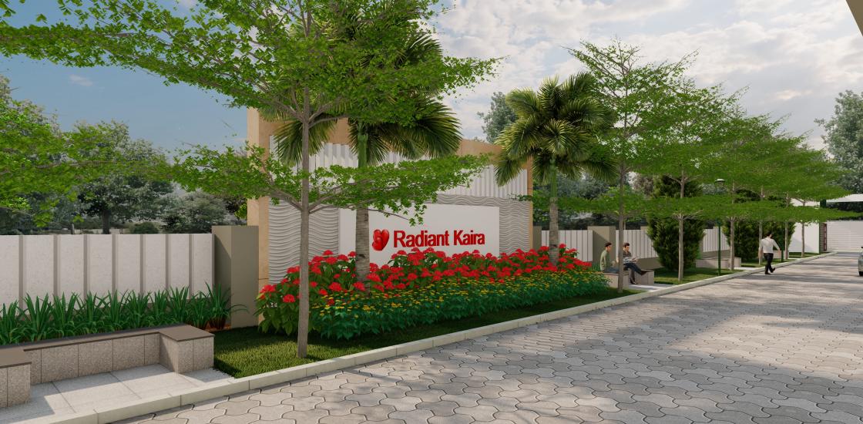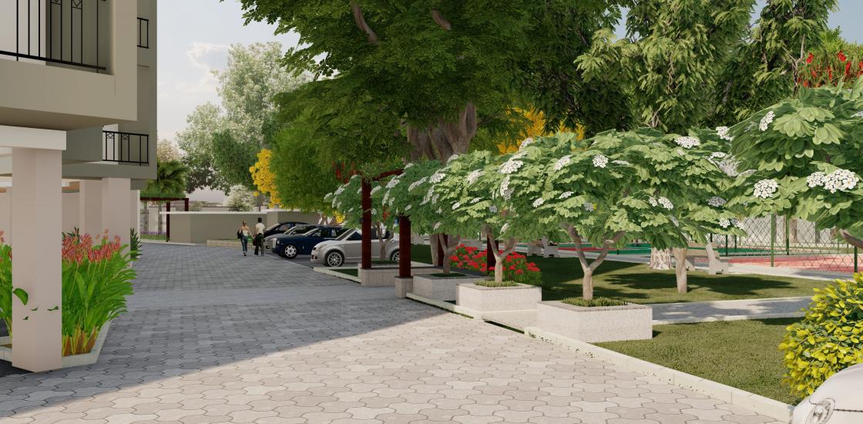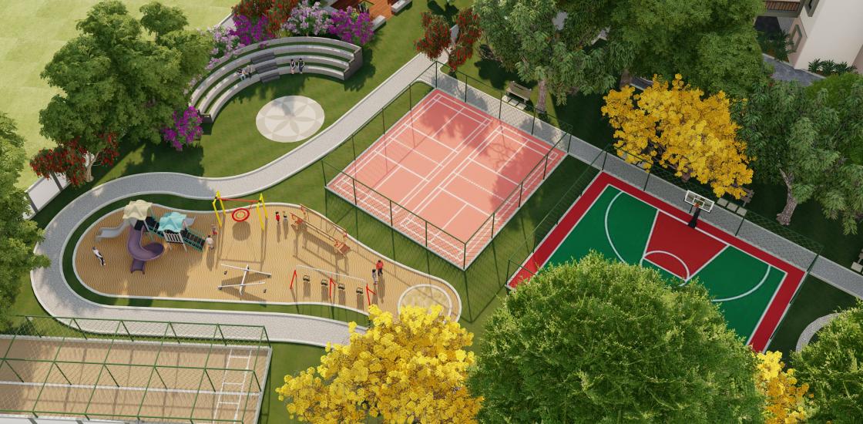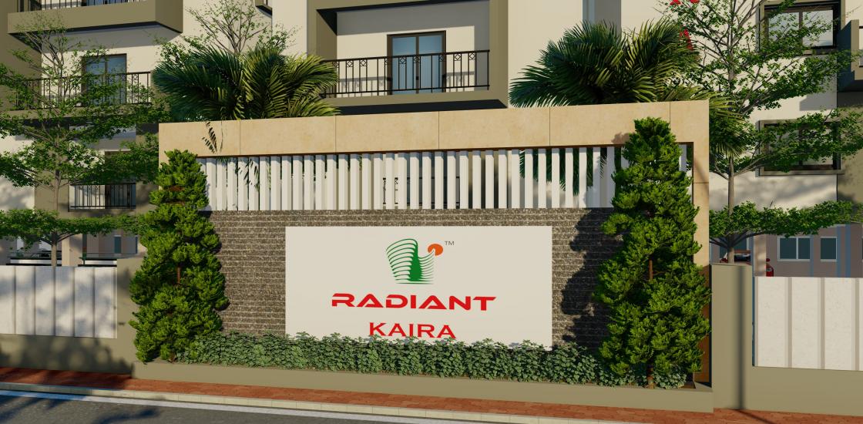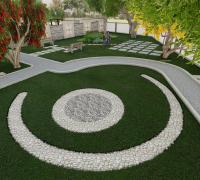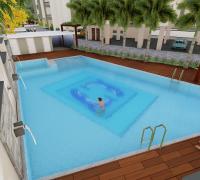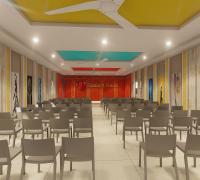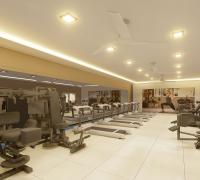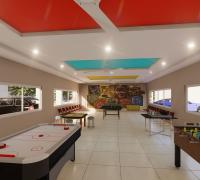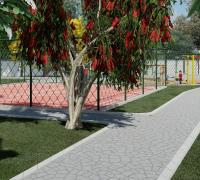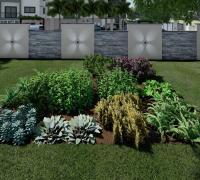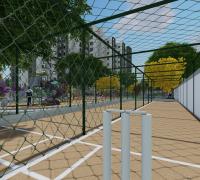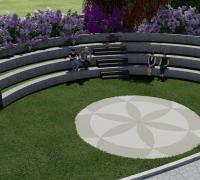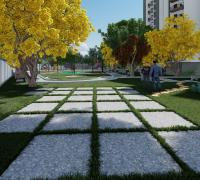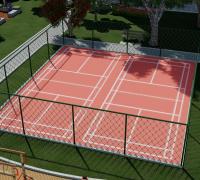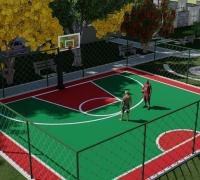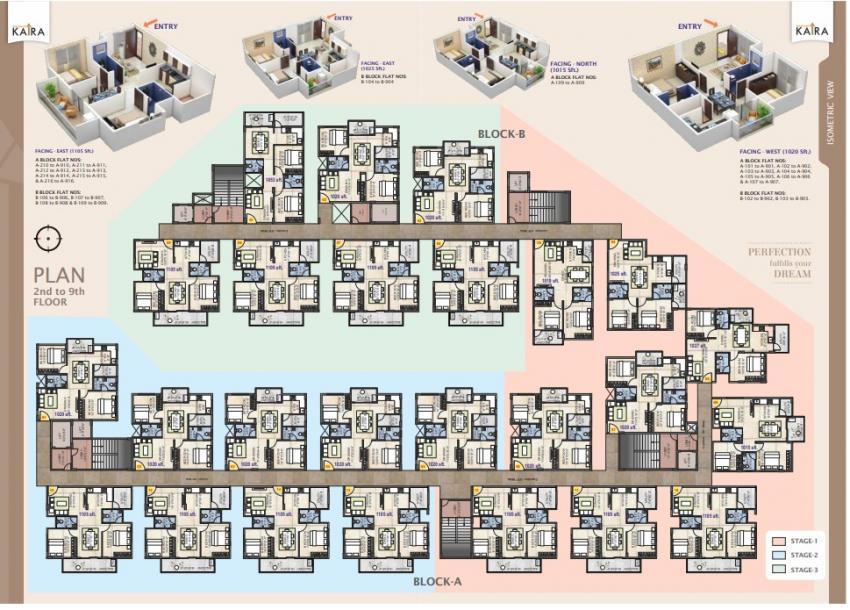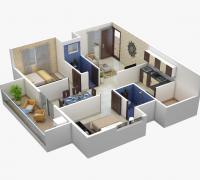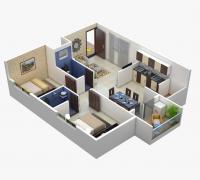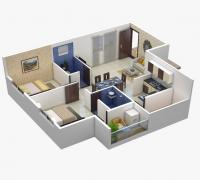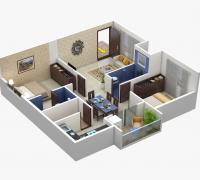Radiant Kaira
Luxury Apartments
Kammasandra Agrahara Village, Anekal
Project Status: Current, Upcoming
Project Zone: Bangalore South
Project Type: Residential
CONTACT DETAILS
Radiant Kaira
Overview
Project_QT
Specifications
Structures
- Seismic II Zone compliant RCC framed structure
- 6″ solid concrete block masonry for external walls and 4″ solid concrete block masonry for internal walls
- Elegant entrance-lobbies in Granite/Marble
Plastering
- All internal walls will be smoothly plastered with lime rendering
Doors & Windows
- Main Door with teak wood frame and OST shutter/designer doors with both side polish, sal wood frames
- Designer doors withenamel paint for bedroom and balconies, sal wood frames
- Flushed shutters with enamel paint for bathrooms
- Aluminium three track windows with safety grills and glass panels and mosquito mesh
Electrical
- Modular switches of HAVELS or equivalent make
Flooring
- Vitrified flooring
Kitchen
- Black granite platform with steel sink
- 2″ height wall tiles above platform
Painting
- Interior – Emulsion
- Exterior – Weather coat
Toilet fittings & Accessories
- Ceramic glazed tiles dado up to 7″ height
- ESS ESS or equivalent CP fittings
- Sanitary fittings of white Parryware or equivalent make
Ameneties
PAVILIONS WITH SITTING AREA
GYM ROOM
INDOOR GAME ROOM
PARTY HALL
ELECTRICAL CHARGING POINT FOR CAR
SWIMMING POOL WITH BABY POOL
CHANGING ROOMS
HERBAL GARDEN
YOGA AND MEDITATION PLACE
THERAPEUTIC PATHWAY
BASKETBALL HALF COURT
JOGGING TRACK
GARDEN WITH SITTING BENCHES
2NOS OF BADMINTON COURT
SAND PIT FOR INFANTS
CHILDRENS PLAY AREA
SENIOR CITIZEN RETREAT
AMPHITHEATER WITH STAGE
2NOS CRICKET PITCH
LAWN WITH BENCHES
VISITORS CAR PARKINGS
 sales@radiantproperties.in
sales@radiantproperties.in
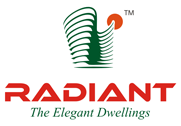
 080 - 41600501 / 502
080 - 41600501 / 502

